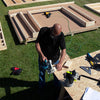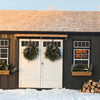HOA-Approved Sheds: Ideas to Ensure your Shed is Compliant

Thinking about getting a shed installed in your backyard, but worried your HOA (Homeowners Association) might say no? You’re not alone.
With over 50 years of experience in the shed business, we have heard homeowners asking questions like, “Will my HOA allow this shed?” or “What size shed can I install without getting in trouble?” The good news is, with a little planning, you can find the perfect HOA-friendly shed that adds storage and style—without exceeding HOA rules.
Let’s go through the most common HOA shed requirements and best shed sizes and styles to help make your shed purchase as smooth as possible.
Why Do HOAs Care About Sheds?
HOAs exist to help maintain a neighborhood’s overall look and feel. That means they often regulate what kind of backyard structures you can put on your property, especially ones that are visible from the street or neighboring yards.
Most HOAs want to avoid sheds that:
- Are too large or tall
- Don’t match the home’s exterior style or colors
- Are placed too close to fences or property lines
- Become eyesores or block views
While you might love the idea of a big red barn, your HOA might see it differently.
Shed Sizes Most HOAs Approve
While HOAs are different in each city and even the neighborhood across the street, we’ve found that most HOA-approved sheds are:
- Small sheds under 120 square feet
- Peak height no taller than 10 feet
- Low-profile sheds, such as lean-to’s that can be tucked behind the home
Why 120 square feet? In many areas, structures under this size don’t require a building permit, which also makes them easier for HOAs to approve.
Pro Tip: Have questions about shed permits? Check out our FAQ page.
Top HOA-Friendly Shed Sizes:
- 10x4 and 8x8 – small, discreet and great for side yards
- 10x8, 8x10, 10x10, 12x8 or 8x12 – popular and versatile
- 10x12 or 12x10 – allowed by some HOAs depending on height
Not sure what your HOA allows? Start a live chat with us or schedule a quick consultation! Although regulations vary by city, we can still guide you in the right direction.
Best Shed Styles That Match HOA Requirements
When it comes to shed design, most HOAs tend to favor styles that blend in with the landscape and home, rather than standing out. That usually means avoiding overly rustic, gambrel/barn-style sheds and bold paint colors.
Here are shed styles that typically pass the HOA test:
Gable sheds — Classic and clean, with a roofline similar to most homes.
Browse Gable ShedsRanch sheds — A modern and refined look that matches ranch home styles.
Browse Ranch ShedsLean-to sheds — Sleek, low-profile, space-saving and perfect for narrow lots or small yards.
Browse Lean-to ShedsModern / Studio-Style sheds — Simple lines and subtle details that feel at home in newer developments.
Browse Modern ShedsPainted sheds — Easy to match to your home’s exterior, such as siding and trim colors.
Shop Painted ShedsVinyl or aluminum-sided sheds — Match homes with traditional aluminum or vinyl siding.
What HOAs Typically Require for Approval
Here are a few things your HOA might ask for before you can build:
- A sketch or engineered drawing of the shed
- Exact shed dimensions (length, roof pitch, width and peak height)
- Siding and roof materials, such as asphalt shingles or metal roofing (they may ask it to match your home)
- Placement in your yard (some require it to be a certain distance from the property line)
Pro tip: The more your shed matches your home in color and style, the more likely it is to get approved.
Tips to Get Your Shed Approved Quickly by Your HOA
Want to skip the back-and-forth and get your shed approved quickly? Here’s how:
- Check your HOA bylaws before shopping for a shed
- Choose a shed size under 120 square feet if possible
- Match your home’s siding and color palette
- Submit everything upfront – dimensions, materials and placement info
- Work with a shed company like us that can provide engineered drawings, spec sheets and install details
Have Questions?
Schedule a consultation today to speak directly with a Heartland associate to get helpful guidance on dealing with HOAs.
Schedule ConsultationFAQs
What do HOAs look for in engineered drawings?
Engineered shed drawings are detailed blueprints that show every aspect of the storage shed design and construction. They often include:
- Floor Plan (Top View): Shows shed length × width, door and window placements, and the framing layout (joists, beams and skids).
- Elevation Views (Front, Side, Rear): Display the sheds' height, roof pitch, siding, trim, wall height, total peak height, and the placement of windows and doors from outside.
- Roof Plan: Outlines roof pitch (e.g., 5/12, 6/12), overhangs, ridge line and materials such as shingles or metal roofing.
- Section Detail (Cutaway View): Provides framing details (stud spacing, trusses, rafters), floor system structure (joists, skids, sheathing) and wall/roof assembly layers.
- Material Notes and Codes: Specify lumber dimensions, siding material, roofing type, wind/snow load ratings and references to state or local building codes.
These drawings are often required for HOA approval or building permits, since they prove the shed meets safety and compliance standards.
What do engineered drawings look like?
Engineered drawings for sheds look like this:

Can my HOA deny my shed?
Yes, unfortunately. If it doesn’t meet the community’s design rules, they can deny or require changes.
Do I need HOA approval for small sheds?
Usually, yes—even small or portable sheds need approval. Check your community rules.
Will painting my shed help it get approved?
Absolutely. Matching your home’s exterior colors can make a big difference.
What if my HOA already denied my shed?
You might be able to submit an appeal or request a variance. Feel free to reach out to us, we can help rework your plans.
How close can a shed be to my fence or property line?
Most HOAs require sheds to be at least 5–10 feet from property lines or fences. Always check your specific neighborhood’s setback rules.
Do I need both a building permit and HOA approval?
Sometimes, especially if the shed is over 120 square feet or has electricity. HOA approval and city permits are separate processes, so you may need both.
What if my HOA doesn’t mention sheds in the rules?
If your HOA rules do not include storage sheds, that doesn’t mean they’re automatically allowed. It's best to ask for written clarification or submit your plans for approval just in case.
Can I paint my shed a different color than my house?
Usually not. Most HOAs require your shed to match your home’s siding, trim, or overall color scheme to be compliant. Neutral tones are typically safest.
Are portable sheds allowed in HOA neighborhoods?
It depends. Some HOAs still regulate temporary or portable storage buildings. If it’s visible or on a foundation, they may still require approval.
What kind of roof should an HOA-approved shed have?
Gable, ranch or low-pitched roofs are often accepted because they resemble home rooflines. Gambrel or tall-roof sheds may require additional approval.
Can I add windows or electricity to my shed?
Possibly. Some HOAs limit the number or placement of windows, especially if the shed faces a neighbor. Electricity might require a shed permit and further review.
Do HOAs ever ban sheds completely?
In rare cases, yes. Some communities, especially townhomes or tightly packed developments, may not permit sheds at all. Always check before you buy.
What should I do if my HOA denies my shed request?
Ask if you can modify your design, reduce the size, or appeal the decision. We can help adjust your shed plans to better meet their requirements.
What is an Architectural Control Committee (ACC)?
The Architectural Control Committee (ACC), sometimes called the Architectural Review Committee (ARC), is a group within the HOA that is responsible for enforcing the rules.




























